EG:HO - An Egret's Sanctuary [Semester 1 Final Project]
- Liberty Woon
- Dec 21, 2017
- 9 min read
Updated: Nov 27, 2021
Interior Architecture Design 1
PROJECT 1.1 - ANIMAL RESEARCH
A3 Animal Sketchnote
In this project, the main client/user will be animals.
After choosing and doing a research about an animal from the National Zoo of Malaysia (Zoo Negara), I am excited that I am to do make a sketchnote out of it! I chose the Egret, a bird closely related to the heron family as it relates to gracefulness and is an ideal and manageable concept to work on in the next project.

Feedback:
Strengths
- Good composition I find it hard to believe that I actually overcame this barrier! Since Foundation in Design, I have been given a constructive criticism by both of my lecturers from both semester 1 and 2 to improve on compositions. But still, I felt that there is still much more to improve on my composition on this poster as the arrangement of information and flow (should be clockwise) is not well arranged.
- Keywords Achieved
Well, thanks to my interest in typography and graphic design, I picked a skill or two in highlighting keywords from passages to form a typography poster. Thanks to typography master @stefankunz for your inspiration! I didn't realize that I was somewhat ahead of my lecture today.
Weakness
- Poor Colour Focus
I should be more careful in learning new styles from the net and should have evaluated the consequences of my action for following this sketchnote style from The Sketchnote Handbook by Mike Rohde. Mind blown! The way borders are highlighted may seem distracting and divert the attention of the reader, wow! Instead, important keywords and illustrations should be coloured.
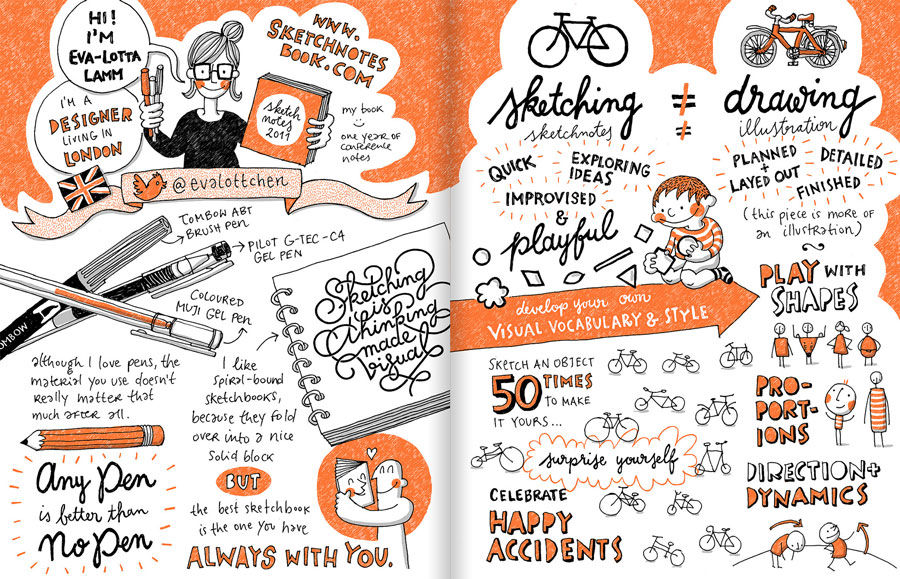
The Sketchnote Handbook by Mike Rohde
Sorry Mike, nothing is perfect.
Final A2 Animal Sketchnote
After that, we are required to improve and transfer it onto an A2 size cartridge paper in black and white with an addition of my animal's formal organization info.

What I improved on this piece is the flow, now it looks more like a story line.
PROJECT 1.2 - ANIMAL INSPIRATION POSTER
After listing down 3 tangible and 3 intangible keywords that represent my chosen animal user, I'm to illustrate them as clearly as possible and form a poster.
3 Tangible:
- Sharp
- Foldable
- Introvert
3 Intangible:
- Graceful
- Flight
- Powerful


PROJECT 2.1 - ANTHROPOMETRIC
Anthropometric is the study of the human body and its movement. (How does my body look like when I'm sitting?)
I illustrated myself (user) doing 6 activities interacting with furniture (object) at my home and at my university (environment) each, pondering about my daily personal space. Then, I drew them with pencils first followed by using felt tip pens to outline.

PROJECT 2.2 - ERGONOMICS
Ergonomics is the study of human's relationship with the environment around them. (How does my body fit onto the chair?)
From the six activities above, 3 activities are chosen to be explored further in terms of how humans interact with a furniture. I measured all three furniture with a tape ruler and drew plans and side views of it with the exact scale at 1:20.



PROJECT 3 - PERSONAL POD CONTEXT & FITTINGS
Next, it is time to apply both anthropometrics of the egret and human ergonomics into the space design.
Activity + Interaction

Problem:
I'm a caretaker / researcher of my chosen animal. I need an observation deck to accommodate these activities:
- Study
- Observe
- Feeding
- Check-up
- Caring, ect.
By listing out and drawing out the anthropometric on how I will interact with my research animal - the egret, I'll get a better understanding of the ergonomics required to accommodate these activities and configure the best suitable space formation.
Base Model Ideation
Inspiration + Reference
The formal organization (radial form) of my chosen animal is taken into consideration in searching for inspiration. Besides, I'm to include design language by taking into consideration some of the 6 keywords that is used to illustrate my animal in designing my base model.
6 Descriptive Keywords:
3 Tangible:
- Sharp
- Foldable
- Introvert
3 Intangible:
- Graceful
- Flight
- Powerful

Taking into consideration the formal organization of my chosen animal, incorporating hierarchy, inspirations, activities and interactions onto the base model, I am able to form an idea of how my base model (4m x 4m x 4m) in the scale of 1:25 looks like. It includes some new positioning keywords in designing my base model.
Positioning Keywords:
- Suspended
- Hanging
- Extruded
- Cantilevered
- Sunken (Chosen)


Base Model Making
MODEL 1 (MASSING)


Before the base model comes into fruition, I thought that it would be nice to have platforms interacting with the environment itself, where branched-out decks form part of the whole experience in helping the researcher understand how egrets' lifestyle is in the wild. The space within the model itself is where the context (mangrove tree) lies which acts as a column and foundation system, integrating the environment so as to ensure that the egrets feel comfortable accepting a foreign structure + habitat in the swamp ecosystem.

Tutorial Sheet
MODEL 2 (LANGUAGES & KEYWORDS)
Before starting model 2, I drafted a master plan first to visualize how the model is going to look like and make sure the standard height and the space is taken into consideration. Then based on the master plan, I just transfer the measurements onto the modelling material straight away to save time. The master plan below have undergone a lot of changes since its first draft.

Master Plan 1


TRANSFORMATION PROCESS 1-2


Tutorial Sheet
MODEL 2.5

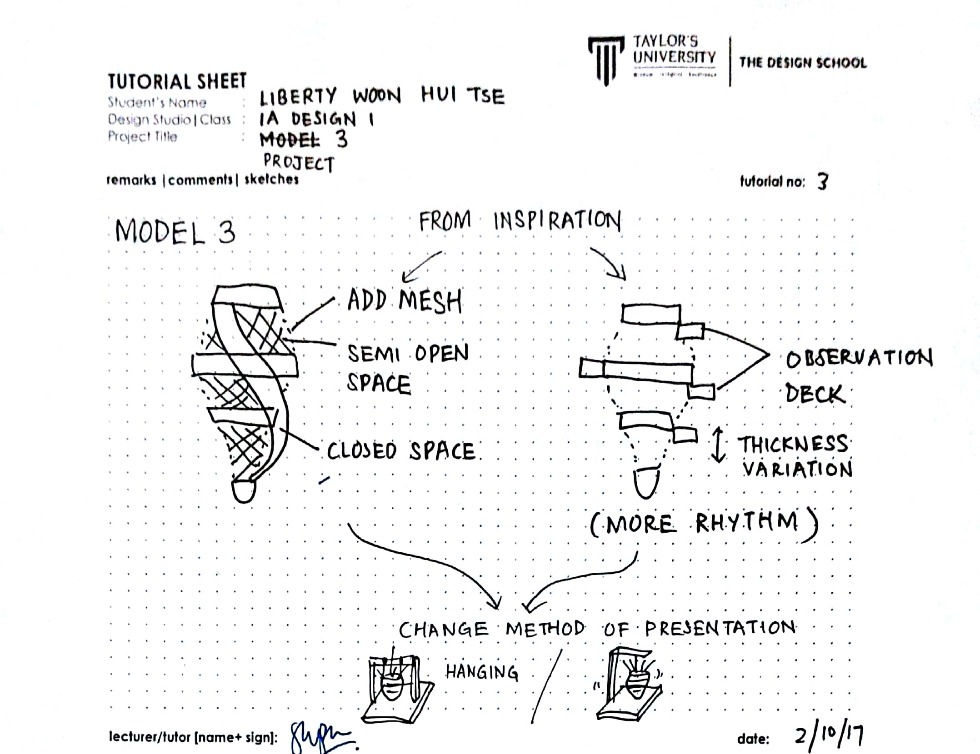
Tutorial Sheet
MODEL 3 (SPACE & CIRCULATION)


TRANSFORMATION PROCESS 2-3

TRANSFORMATION PROCESS 1-3

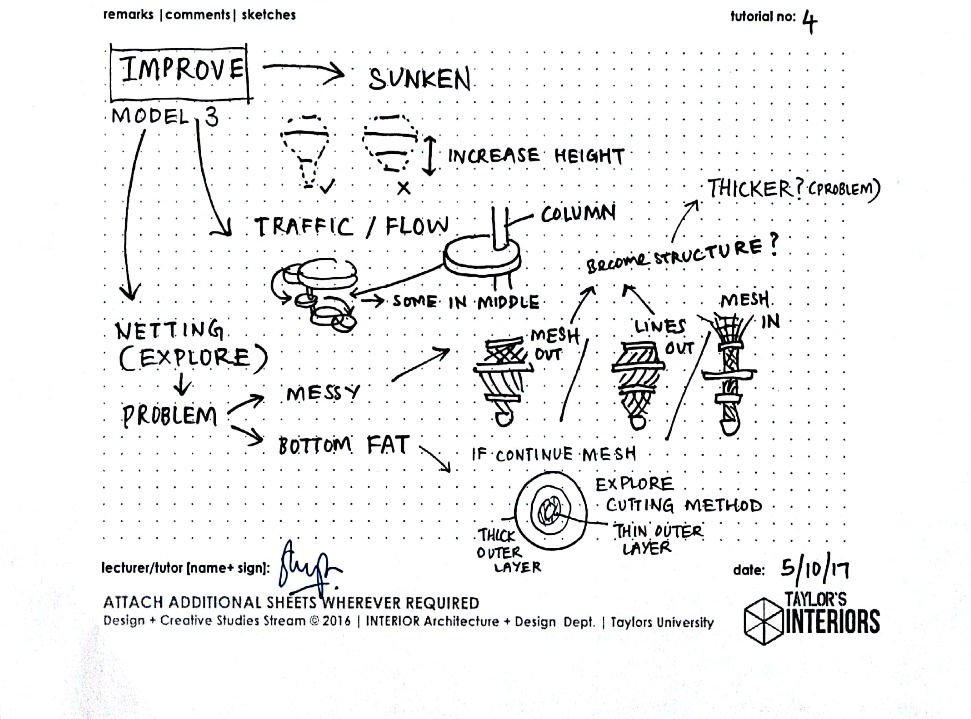
Tutorial Sheet
MODEL 4 (SCALE ACTIVITY & FUNCTION)

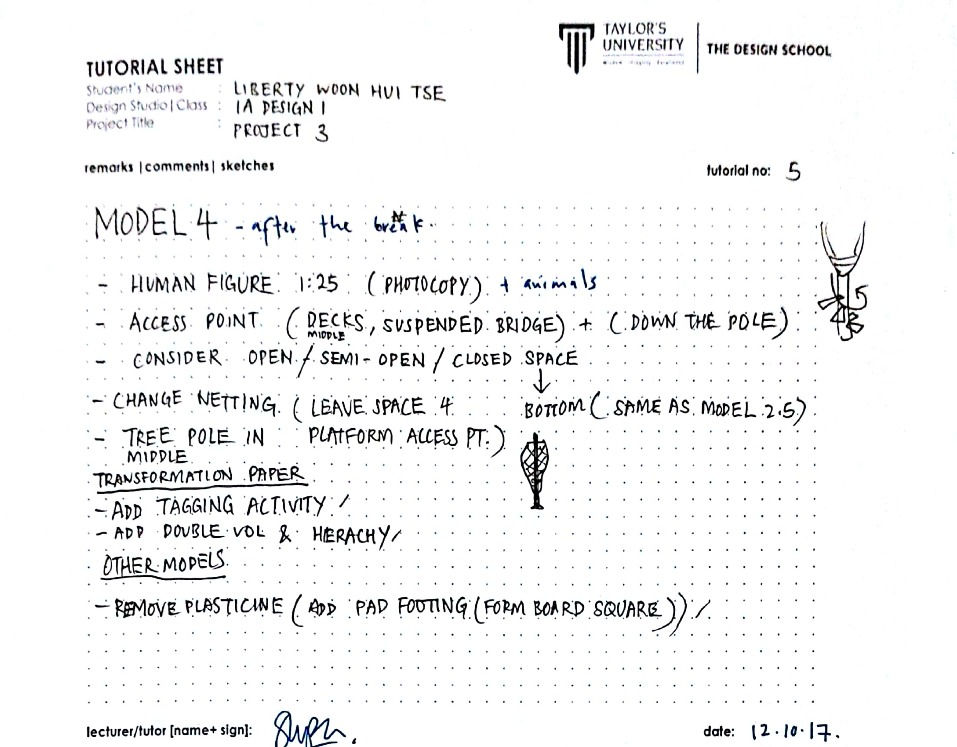
Tutorial Sheet
After completing the progression models, I proceeded in finalizing the context and the final form of the final model. After seeing back the progress that I have made, it creates in me a feeling of appreciation of life where humans aren't perfect and are subjected to change. The process undergone is far more beautiful than the mistakes and errors committed in the past or in the present. Because at the end, what is molded from the past experience is beautiful despite it's flaws, where the experience gone throughout life spells out breath, the exact definition of life. Life is definitely a progress.
MODEL 5 (CONTEXT)
In this process, the context is further explored and I am very impressed and thankful for my lecturer, Ms. Sharmila's suggestions.

Tutorial Sheet
Elevation

Plan
TRANSFORMATION PROCESS 4-5

I remembered how my model's initial idea for the staircase that is connected to the ground is limited by the common staircase design. However after discussion, never in my mind have I thought of how the model can actually "rest" on a water body, hence eliminating any hassle for stairs construction. Instead, the context around is fully utilized, with protruding roots that act as bridges to connect the pod to solid ground, allowing human access to the pod and back.
Besides that, instead of normal ladders/stairs to connect to the branched-out decks, original branches can be used as stairs to go up and down, wow!

Tutorial Sheet
MODEL 6 (FITTINGS)


Tutorial Sheets
After taking into consideration the lack of space for fittings in the model, I drafted master plan 2.0 to visualize the final model and improve the ergonomics of the model. Then based on the master plan, I transferred the measurements into a physical model.

Final Master Plan
FINAL MODEL: EG:HO
What is EG:HO? Hold your horses, the answer will be revealed soon.

Elevation

Plan
Interior
TRANSFORMATION PROCESS 5-6

Hence, by reapplying model 5's context concept, I changed the stairs connecting to different levels of the pod from being repetitive platforms to stairs/ladders on the context (mangrove tree) itself where the branches make their miracle. Not only does this utilizes space efficiently, it does reduce time and construction cost in real life (modelling life as well).
There are many changes made from this process as well, with some unintentional changes being made such as the transformation of the overhead clearance into a water trough for the birds to drink (or to pour my sweat and tears) just to cover up unintentional errors for last minute changes of eliminating the platform stairs.
This is what makes design interesting, because the final is not the final as there are new rooms for discovery and exploration, a room to take risk and failures provided a sufficient, well-managed time frame...
…which are still open for more improvements.
PROJECT 4 - DESIGN PROJECT INTEGRATION
For this assignment it is integrated with Design Communication 1 module. I am to Produce an orthographic drawing of my model as shown below.

Based on the above model, I'm to produce:
1. Plan
2. Sections
3. Elevations
4. Oblique
5. Perspectives
Orthographic drawing & presentation layout are taken into consideration in the marking scheme.

Plan draft
I do not have much draft as I did it immediately on the final piece.
Orthographic drawing

I can say this design integration is really an exciting challenge, where I got the opportunity to "sleep" on campus for only 1 hour just to complete it. Because of this, I realized by body works best from 12-2am and 5-7am.
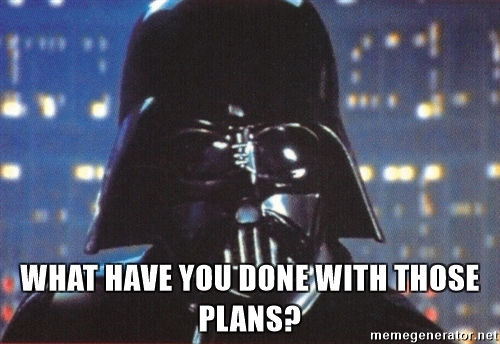
The most challenging drawing for my model is the plans, Darth Vader. I spend 3 hours for each level's plan and have to crack my head on the alignment of each stray circle without any clear grid for reference.
When it comes to plan oblique, I thought it will be the hardest and I tried doing it and it look weird. Then, I remembered a wisdom by my Physics teacher:
"Can't answer the question? Go home, take a bath and a nap."
I went to sleep for 1 hour and viola! It works!
Well, I enjoyed this drawing process because drawing is my love, even though I am going to have to watch Sleep Wars: The Return of The Submissions.
FINAL PROJECT PRESENTATION

External Perspective
Yes there you go, the main aim of my final Model is to echo, to voice out the well being of Egrets and hence EG: HO (Egret's Home), get it? #puns
In order to resonate it's purpose and language, inspirations are taken and applied. Besides, the design is human, animal and habitat friendly. This is where the research of zoo context & exhibit comes in handy.


Why EG:HO?
EG:HO integrates nature and human together, where there are minimal changes to the original habitat itself, preserving the natural habitat to the max. By integrating the context (mangrove tree) with the pod, it makes EG:HO feel like a home to the egrets and at the same time fosters a closer relationship between the animal and the researcher as there are constant interaction between them, further emphasized by the mode of vertical circulation as proposed by the stairs/ladders on the context itself. This creates an opportunity for closer interaction when the researcher ascends and descends the pod as egrets prefers a closer bonding time since they are introvert oriented. Not only that, this pod voices the well-being of egrets as the egrets are free to roam in and out of the pod. Although the 2rd level's caring hub is concealed by a netting, it is to house and care for sick egrets for their health benefits before releasing them to the wild. Besides, this design provides a personal space for the researcher to conduct the research with minimal disturbance.
By resonating the pod's aim as a sanctuary, spaces are crafted in such a way that foster a closer and symbiotic relationship and activity interaction between the researcher and the animal.


Interior Perspectives

Transformation Process & Design Consideration of Model 1-4


The Big Day

Because My Beautiful Face is Missing
"This one ah? Oh, I forgot to take picture of myself on the Presentation Day itself."

Final Board Arrangement
REFLECTION
After the presentation, I learned how to improve my work after receiving constructive criticism from the panel.
1. Scale
I did not know that scale 1:40 (engineer's scale) is not technically accepted in architectural drawings, only the scales that are present on the Architect's scale ruler are the official ones to be used. Well, this is definitely an eye opener for me. I did wanted to use 1:25 or 1:50 scale before because it is easier and I do not need to figure out and visualize 1:40 scale using the 1:20 scale ruler. However, 1:25 scale is too small and 1:50 scale is too big. I guess in the architecture world, the wide gap between scale 1:25 and 1:50 is to ensure sufficient spaces for detailed information to be recorded on paper, considering depicting smaller details of a project is not much required in an engineer's drafting.
2. Creative boosters
Yep, I'm suggested to improve the creative names for my perspectives and make it less direct.
Besides some take away from the critique session, I also learn time management the hard way throughout this module. I realized a fundamental problem within myself this semester, where I kept comparing myself to my peer's progression, worse, to those who are slower than me. Because of this, I find myself procrastinating after the mid semester where I'm not functioning in my best abilities. I really thank God that He helped me to realize this (while I was doing my Design Integration drawing prayerfully with just 1 hour of sleep) before it is too late , and because of this, I managed to quickly finish the semester and submit my portfolios earlier by focusing on doing better than my previous self as myself is my best competitor.
I really enjoyed this module as it makes me stronger and better, and the hectic assignments cause us as a class to bundle together to rush for submissions, providing ample bonding sessions late into the night.




































